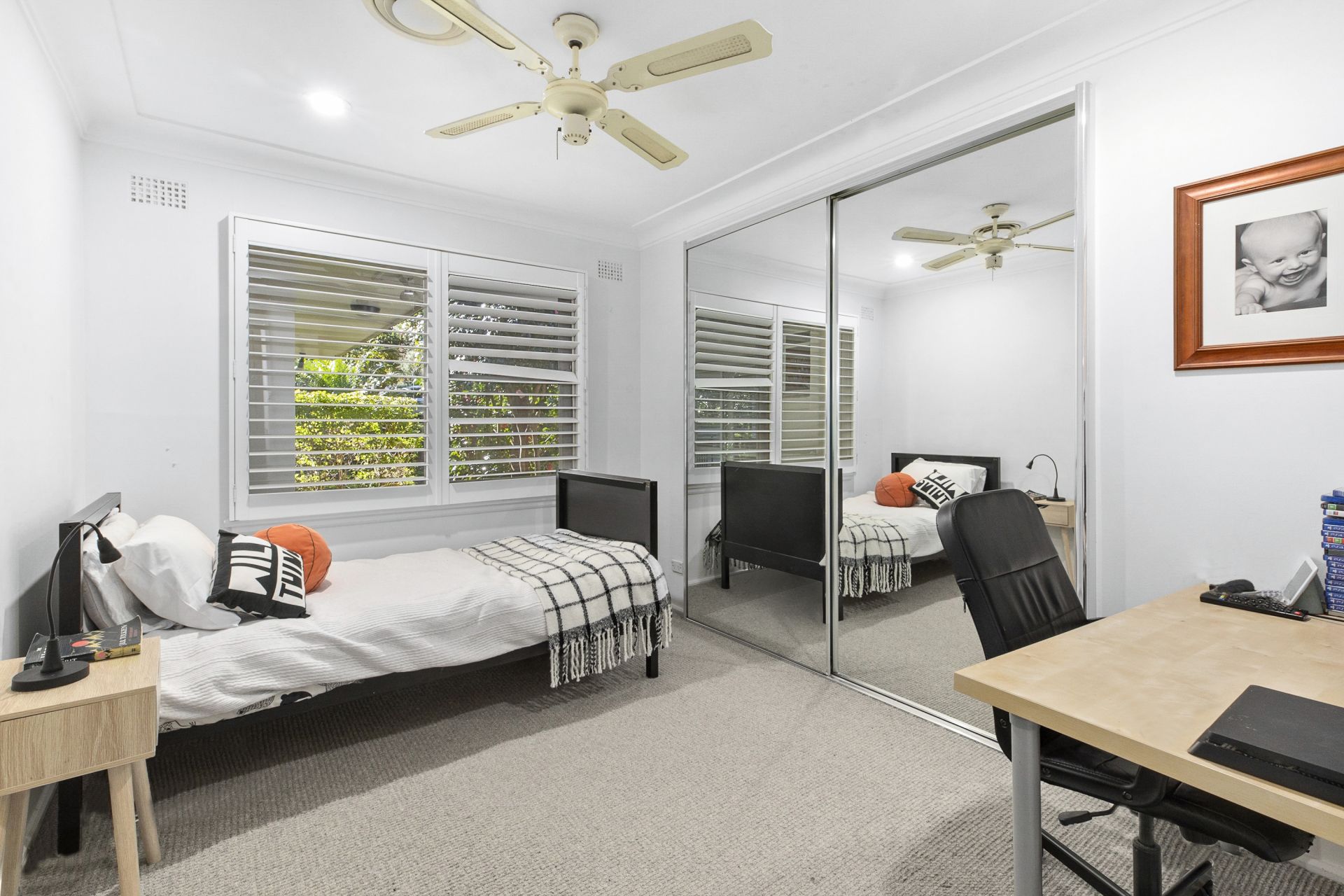













57 Iluka Avenue, Elanora Heights
$ 2,620,000
overview
-
1P2198
-
House
-
Sold
-
940 sqm
-
4
-
2
-
2
Description
SOLD!!! By John Drake 0418 952 240
Ideal for a growing family and with scope to expand to create a dream home, you will be amazed at how easy it can be with a house such as this. All on one level, and with predominantly level front and back yards, this 1970's style entertainer already has the key features like pool, deck and 940sqm of space to really spread out.
As is, one already has a wonderfully versatile property. The open plan lounge and dining areas are adjacent to the kitchen which in turn leads directly to the large rear deck for that perfect indoor/outdoor flow. This summer hear the laughter of friends on the deck, the shrieks of kids in the pool or relax to just the calls of the birds when there is nothing going on.
Without the need to 'go up' the accommodation has the master suite partially separated from the other 3 bedrooms, each streaming with dappled light, built ins, new wool carpet and plantation shutters.
Other features include:
- Timber floors,
- Additional home office/study space
- Compact kitchen with gas Miele & Ilve appliances
- Full bathroom with shower and bath, separate toilet
- Ducted, reverse cycle air conditioning throughout
- Pool (salt water) and third shower and toilet in the laundry
- Rear BBQ area surrounded by mature trees showcasing level lawn and veggie garden and fully enclosed yard
- Off street parking for two cars and additional covered storage area
- 940 sqm block with a whopping 21 frontage
Ready to move in as is this property offers potential plus for a family wanting to enjoy the unique neighbourly enclave of Iluka Avenue and the compelling beauty of Elanora Heights. A walk to the city bus and local schools this is the house to raise the family.
For more information contact John Drake on 0418 952 240.
As is, one already has a wonderfully versatile property. The open plan lounge and dining areas are adjacent to the kitchen which in turn leads directly to the large rear deck for that perfect indoor/outdoor flow. This summer hear the laughter of friends on the deck, the shrieks of kids in the pool or relax to just the calls of the birds when there is nothing going on.
Without the need to 'go up' the accommodation has the master suite partially separated from the other 3 bedrooms, each streaming with dappled light, built ins, new wool carpet and plantation shutters.
Other features include:
- Timber floors,
- Additional home office/study space
- Compact kitchen with gas Miele & Ilve appliances
- Full bathroom with shower and bath, separate toilet
- Ducted, reverse cycle air conditioning throughout
- Pool (salt water) and third shower and toilet in the laundry
- Rear BBQ area surrounded by mature trees showcasing level lawn and veggie garden and fully enclosed yard
- Off street parking for two cars and additional covered storage area
- 940 sqm block with a whopping 21 frontage
Ready to move in as is this property offers potential plus for a family wanting to enjoy the unique neighbourly enclave of Iluka Avenue and the compelling beauty of Elanora Heights. A walk to the city bus and local schools this is the house to raise the family.
For more information contact John Drake on 0418 952 240.
Features
- Air Conditioning
- Built-ins
- Deck
- Dishwasher
- Polished Timber Floors
- Fully Fenced
- Carpeted
- Close to Schools
- Close to Transport
- Pool
















