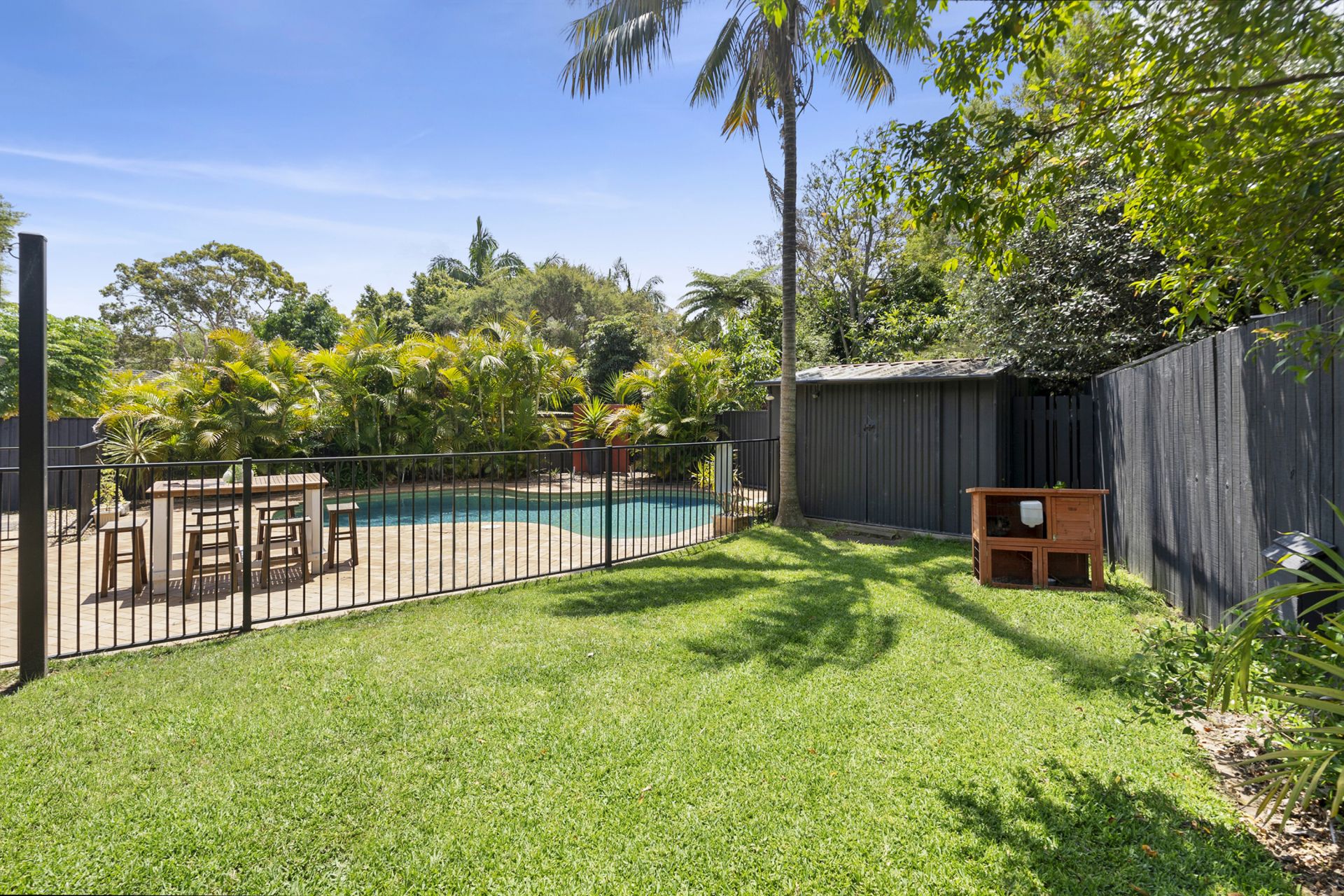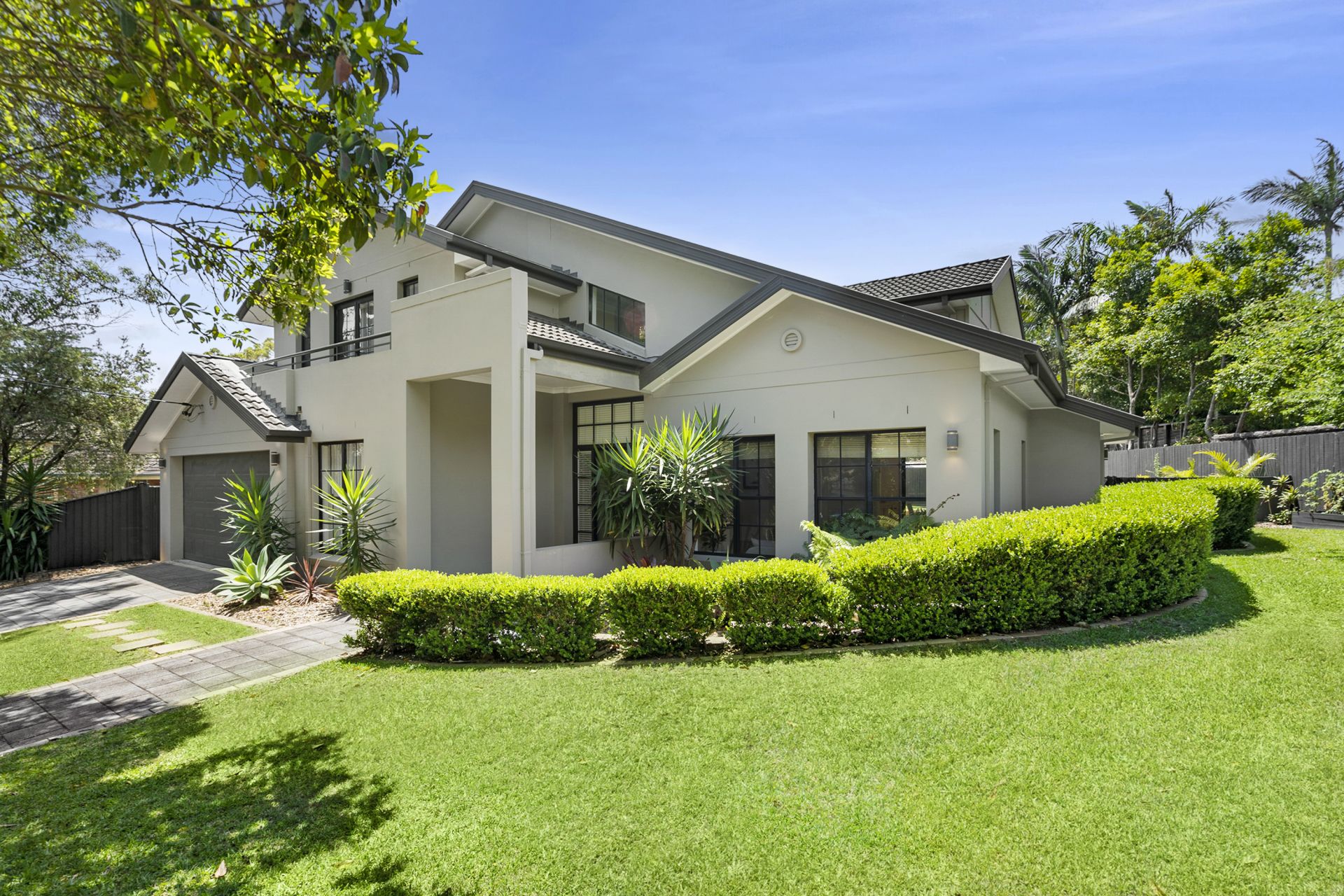















4 Maralinga Avenue, Elanora Heights
overview
-
1P1290
-
House
-
Sold
-
847 sqm
-
5
-
3
-
2
-
$512.00 Quarterly
-
$185.00 Quarterly
Description
SOLD - SUBURB RECORD! *house under 2500sqm block
Modern and spacious this home is designed for family living and with a perfect north aspect soaks up all day sunshine for year round entertaining.
The location is fantastic. In a quiet and peaceful neighbourhood, on a generous level 847m2 block, surrounded by established gardens plus its only moments from local schools, parks, public transport and shops.
Key Features:
- Light-filled family living & dining areas flow to perfectly private paved courtyard, level lawn and sun-drenched solar heated pool
- Gourmet kitchen with stone benches and quality appliances and breakfast bar
- Impressive formal lounge with cathedral ceilings leading to the formal dining space
- Four ample bedrooms with carpeted flooring all on one level
- Master retreat with walk-in robe, ensuite and balcony
- Flexible fifth bedroom/home office on the ground floor with storage beside main entrance
- Spacious family bathroom with storage, huge bath and shower
- Ground floor bathroom with access to side garden and pool area
- Sleek laundry with under bench appliances
- Oversized paved entertaining, grassed lawns and in-ground pool
- Generous auto double garage, internal access, further storage and workshop
With its classic lines and contemporary design this home will stand out from its peers. Call John Drake on 0418 952 240 or Martha MacLaurin-Wood on 0437 627 842 for more information.
The location is fantastic. In a quiet and peaceful neighbourhood, on a generous level 847m2 block, surrounded by established gardens plus its only moments from local schools, parks, public transport and shops.
Key Features:
- Light-filled family living & dining areas flow to perfectly private paved courtyard, level lawn and sun-drenched solar heated pool
- Gourmet kitchen with stone benches and quality appliances and breakfast bar
- Impressive formal lounge with cathedral ceilings leading to the formal dining space
- Four ample bedrooms with carpeted flooring all on one level
- Master retreat with walk-in robe, ensuite and balcony
- Flexible fifth bedroom/home office on the ground floor with storage beside main entrance
- Spacious family bathroom with storage, huge bath and shower
- Ground floor bathroom with access to side garden and pool area
- Sleek laundry with under bench appliances
- Oversized paved entertaining, grassed lawns and in-ground pool
- Generous auto double garage, internal access, further storage and workshop
With its classic lines and contemporary design this home will stand out from its peers. Call John Drake on 0418 952 240 or Martha MacLaurin-Wood on 0437 627 842 for more information.
Features
- Living Area
- Balcony
- Built-ins
- Dishwasher
- Polished Timber Floors
- Gas Enabled
- Pet Friendly
- Remote Garage
- Study
- Workshop
- Close to Schools
- Close to Shops
- Close to Transport
- Outdoor Entertaining Area
- Pool


















